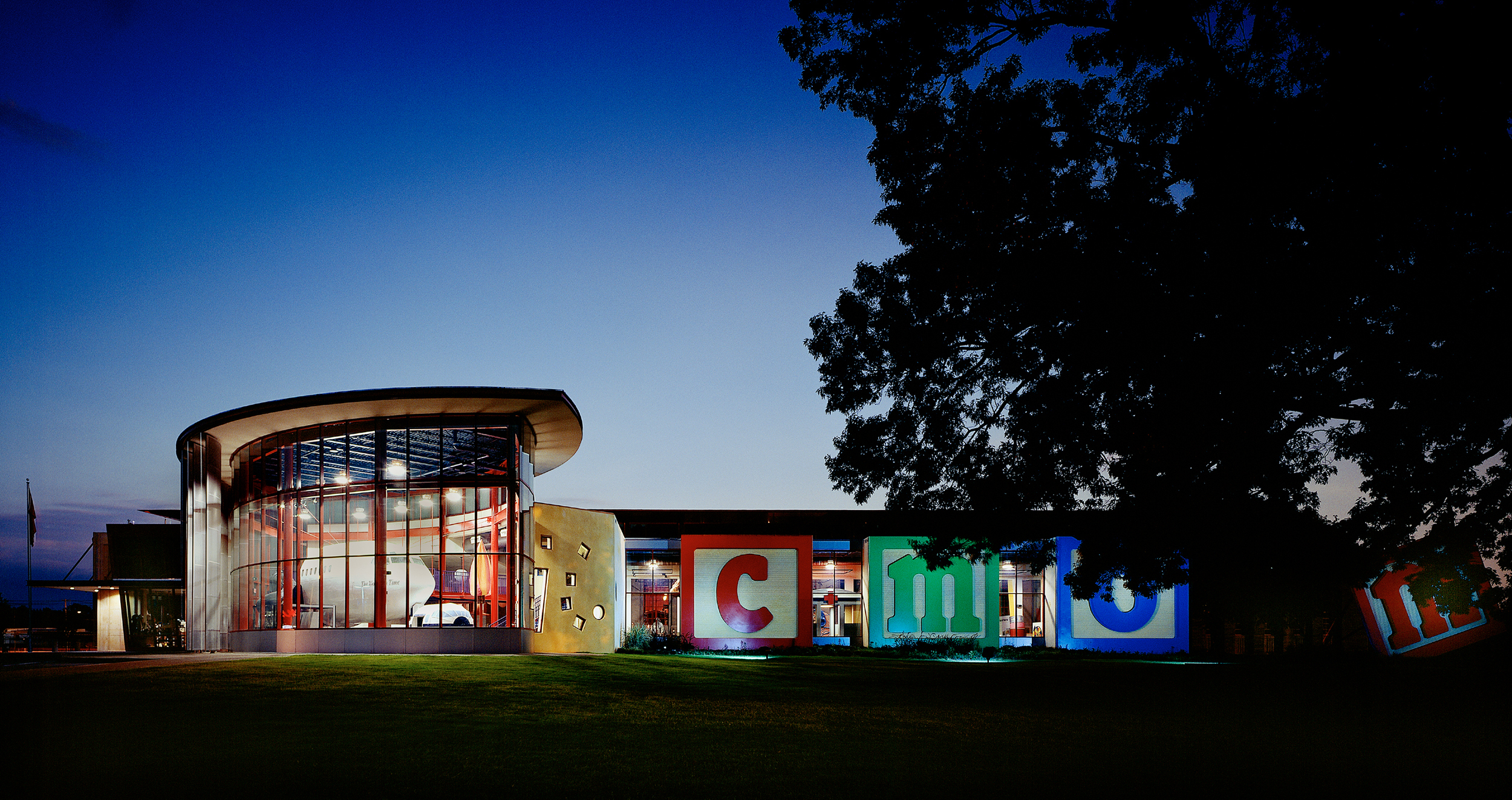
During a relationship spanning twenty years, Haizlip Studio has provided master planning, architecture, and exhibit development and design services to transform a WPA era armory building into a 60,000 square foot urban children’s museum. In 2001, the museum added 8,000 square feet of exhibit space. Chief among the building goals was the creation of a landmark institutional identity to front a major city intersection. New exhibits were created to support regional developmental needs in health education and the arts, while also collaborating with local industries in aviation, logistics, and port technologies to support STEM objectives.